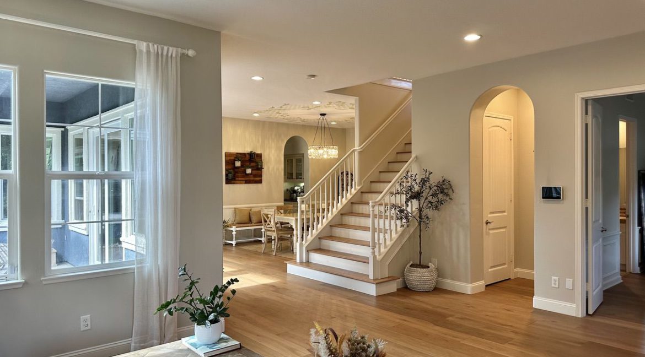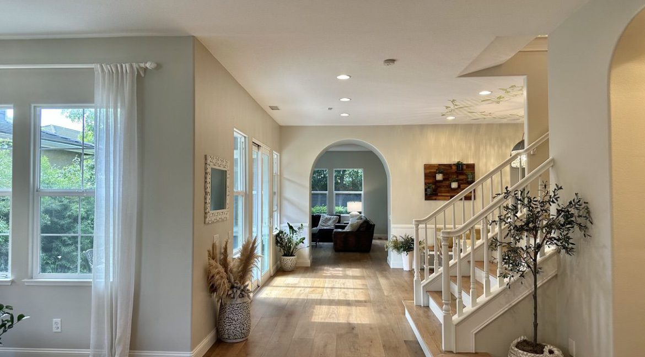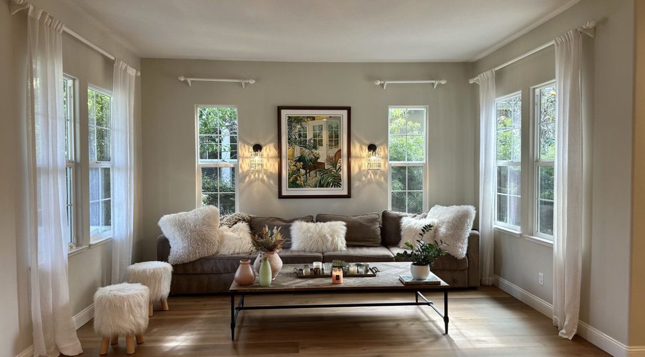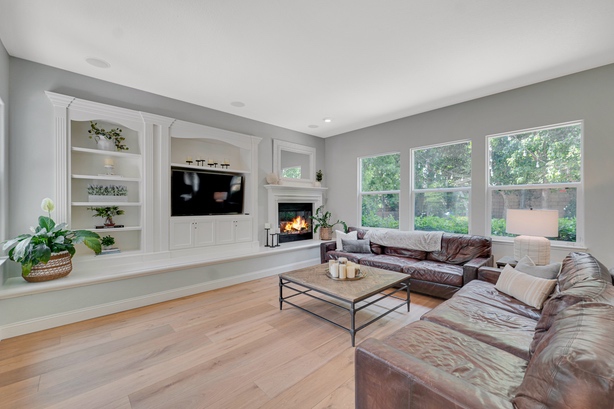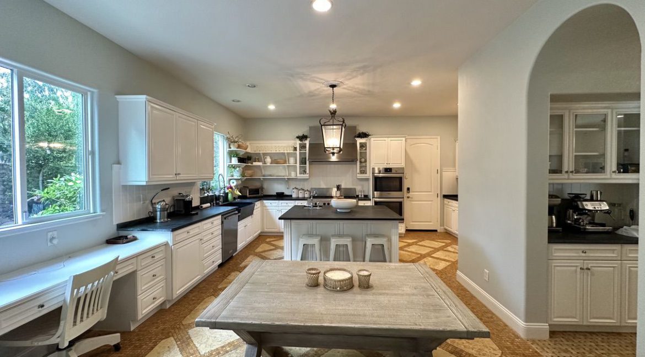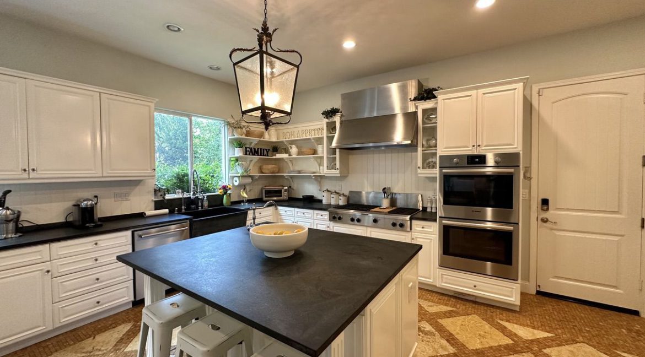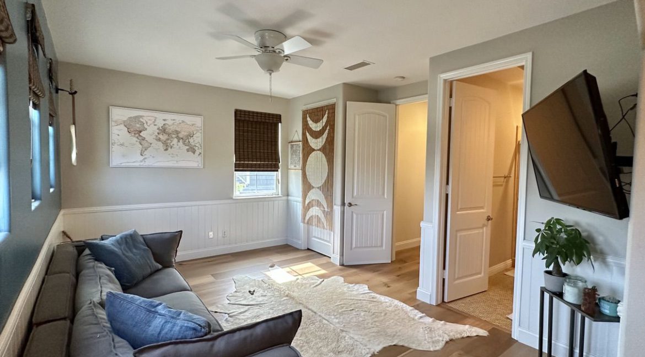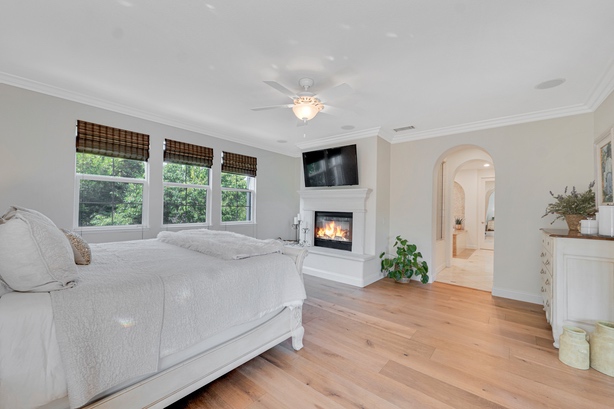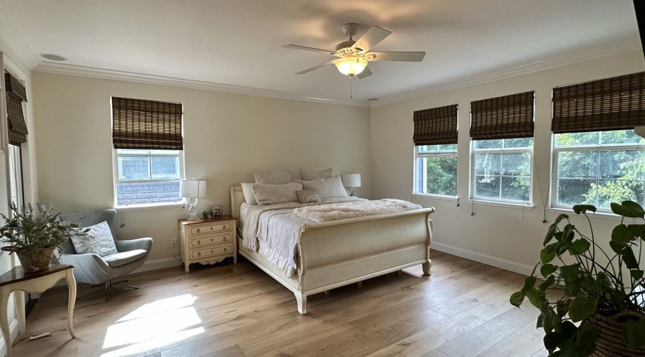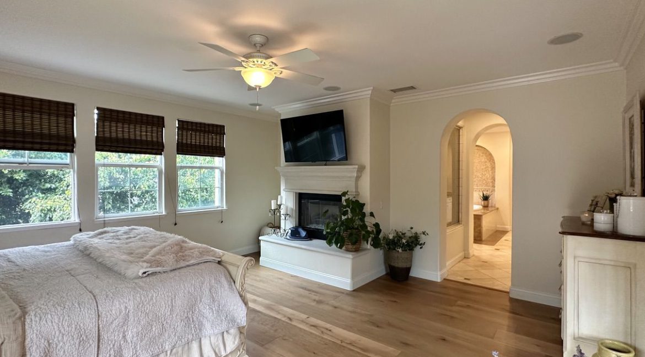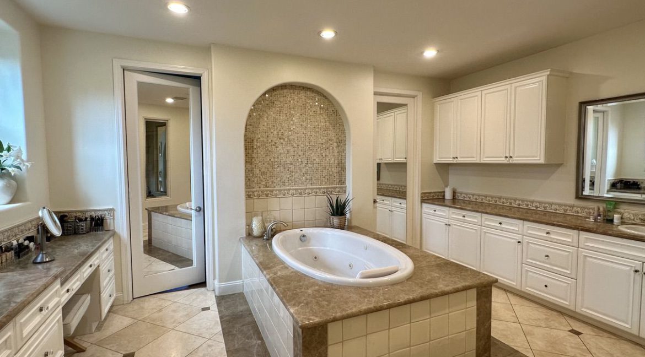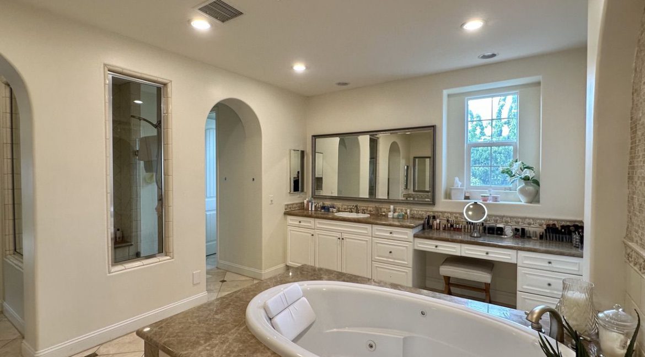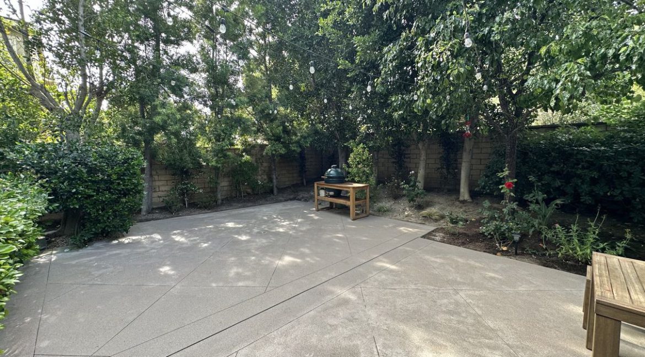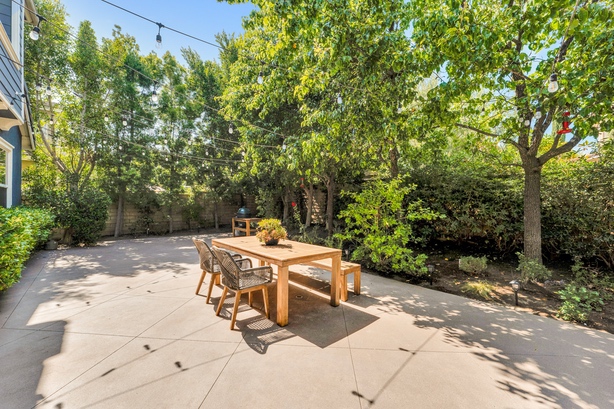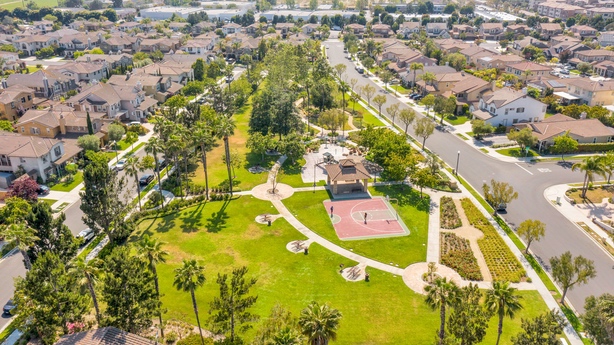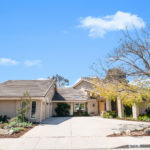Sold $1,589,000 - Single Family Home
This former model home displays thoughtful details at every turn. It’s the largest
floorplan in Village at the Park and boasts an incredible price per square foot BELOW
$400. Designed to make the most of our incredible weather, this home has an
abundance of windows, letting in soft, ocean breezes and loads of natural light. The
spacious lay out features a charming living room, separate, formal dining room, lovely
family room with fireplace and a gourmet kitchen. The kitchen showcases custom
cabinetry, a gracious center island with prep-sink, walk-in pantry, butler’s pantry,
stainless-steel appliances, farm sink and soapstone counters. This space flows easily
into the family room and is the ideal place for hosting family and friends. The home
features 5 bedrooms, all with dedicated baths with one bedroom and bathroom on the
first level. The staircase leads to an impressive bonus room/loft, which is perfect for a
media room, playroom or spacious office. The beautiful primary suite offers a fireplace,
private balcony and separate sitting room. The primary bath is beyond spacious and
highly upgraded with dual vanities, soaking tub, separate shower and an incredible
walk-in closet. This property sits on one of the largest lots in the community and
features a private, oversized patio and lawn area. Mature and thoughtful landscaping
provides a great outdoor living experience. The tandem 3 car garage has been partially
converted into a recording studio and still affords significant storage space and room for
a possible gym. Community highlights include two resort-like pools and spas, parks,
sport courts, playground, fitness center, bike/walking paths, shops and RV parking.
With its desirable location, resort-like amenities, and impressive features, this home
offers the epitome of Southern California living.
Features
- 2 Stories
- Air Conditioning
- Attached Garage
- Balcony
- Bomus Room
- Breakfast Area
- Breakfast Counter/Bar
- Built-In Refrigerator
- Central Heating
- Community Pool/Spa
- Dining Room
- Direct Access Garage
- Dishwasher
- Down Stairs Bed Room
- Dual Pane Widows
- Family Room
- Fire Place
- Garbage Disposal
- Gas Dryer Hook-Up
- Gas Range
- High Ceilings
- Inside Laundry
- Kitchen Island
- Laundry Room
- Lawn
- Living Room
- Pantry
- Recessed Lighting
- Soapstone Counters
- Three Car Garage
- Walk In Closet(s)
- Walk In Pantry

