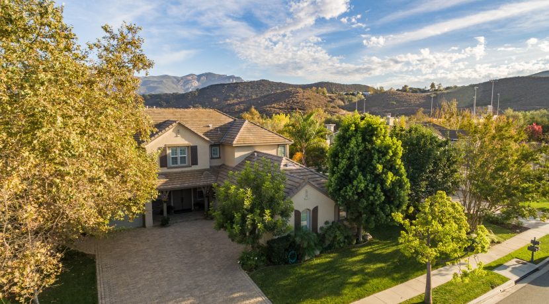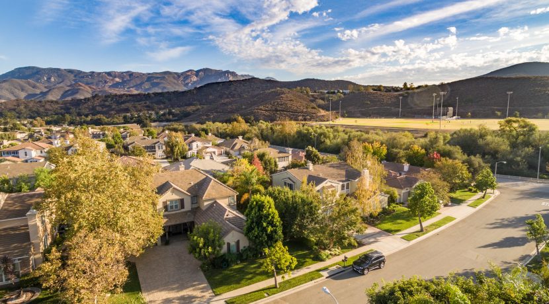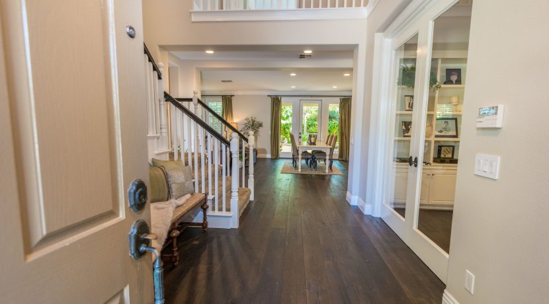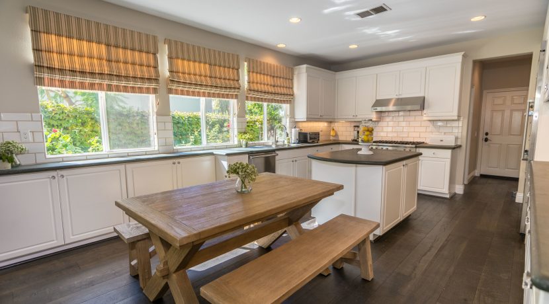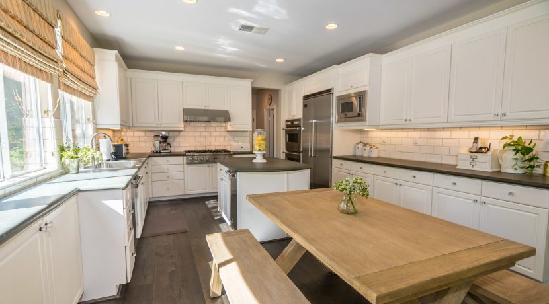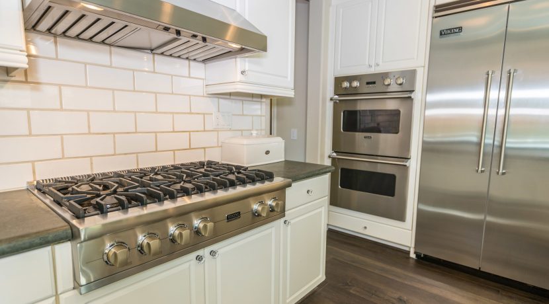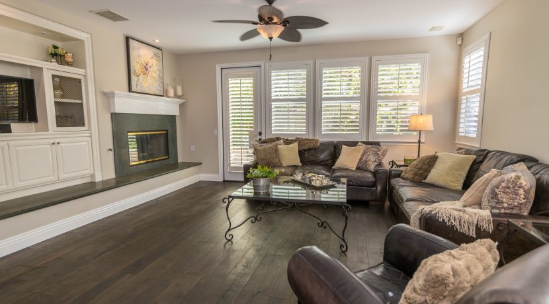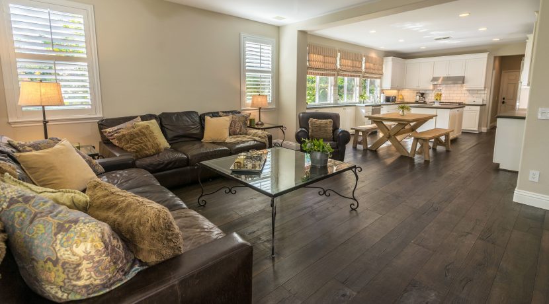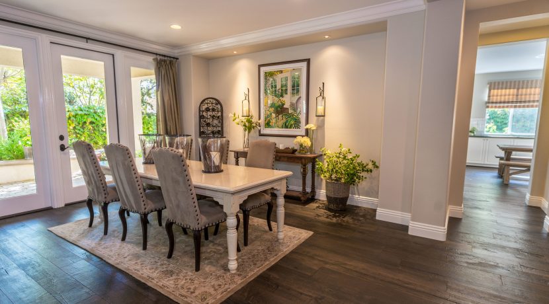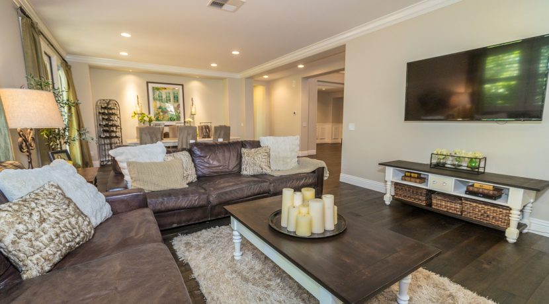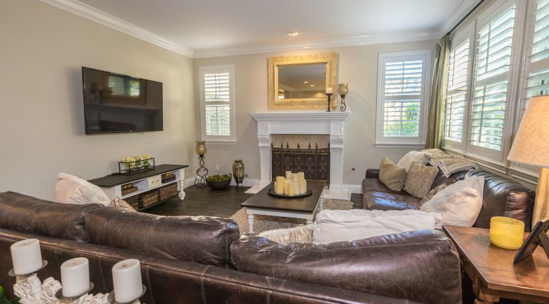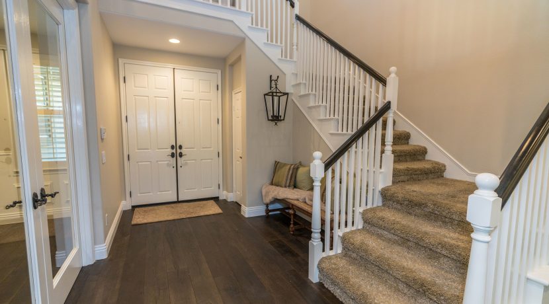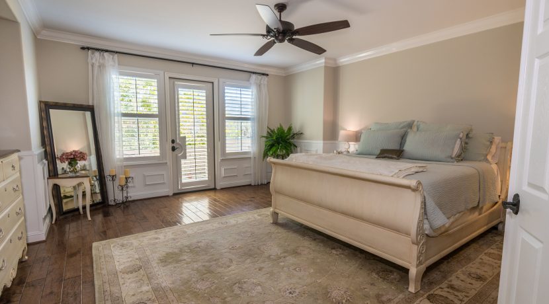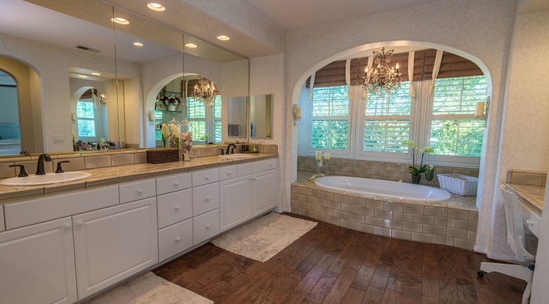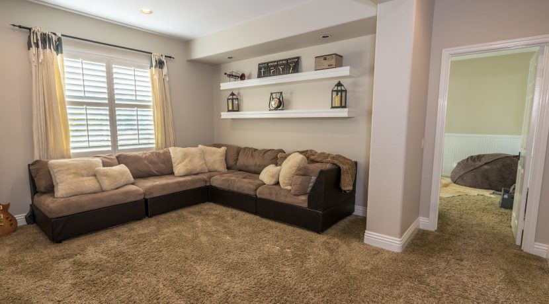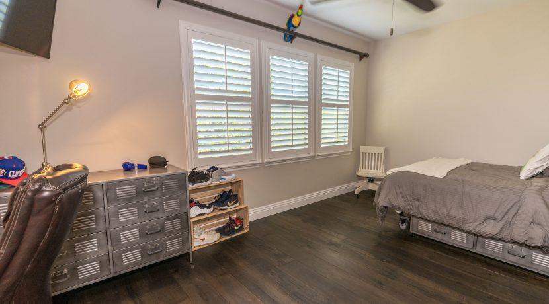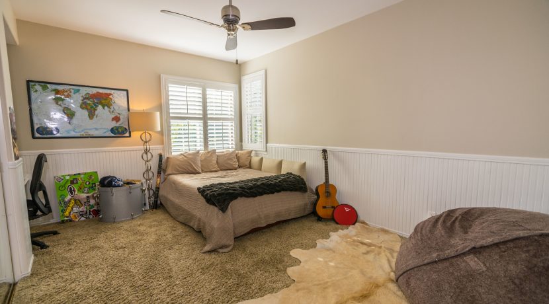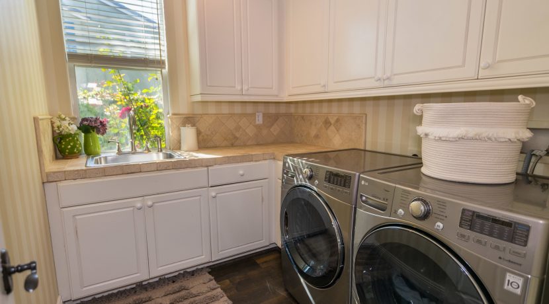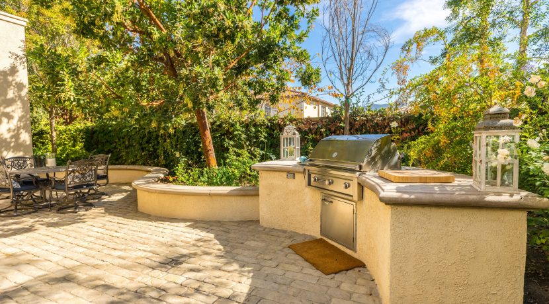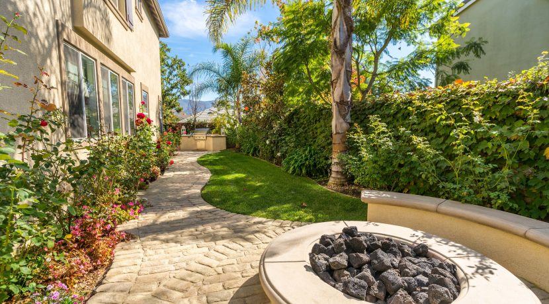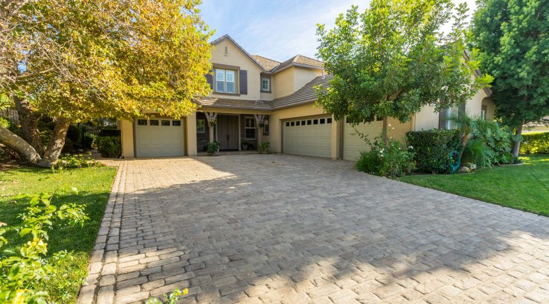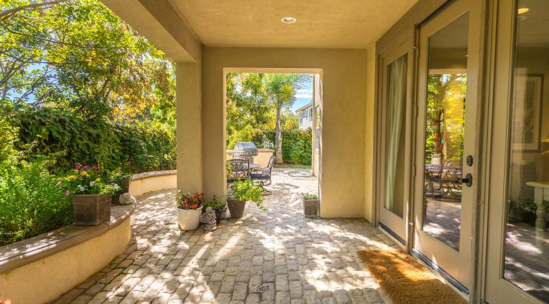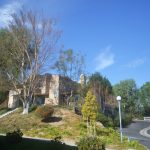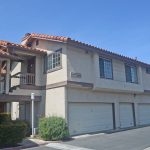Sold $1,259,000 - Single Family Home
Former model of Villa Serrano – beautifully updated to current tastes with great attention to detail. If you’re looking for a fresh, move-in ready home, you won’t be disappointed. The sunny, island kitchen includes stainless steel Viking appliances, custom countertops, white subway tile backsplash, an enormous pantry and space for casual dining. This area opens directly onto the family room for a cozy, great-room feel. The first floor, completely done in espresso color, engineered hardwood flooring, also features formal living and formal dining rooms as well as an office with French doors and built-in cabinetry. This desirable floorplan offers tons of flexibility. The current configuration provides a gracious master suite as well as two secondary bedrooms and a spacious loft/playroom upstairs. There is also the possibility of a bedroom and en suite bath on the first floor. Currently these areas are being used as the office and kitchen pantry. For the car enthusiasts or hobbyists, there is a four-car garage. The fourth bay is separate from the other three and is outfitted now as a music room. Every window and door downstairs invites you into the charmingly landscaped backyard. It feels like your own private English garden complete with fire pit, built-in BBQ and tastefully designed hardscape.
Features
- 2 Stories
- Air Conditioning
- Breakfast Counter/Bar
- Built-In BBQ
- Ceiling Fans
- Central Heating
- Cul-De-Sac
- Dining Room
- Dishwasher
- Double Ovens
- Double Vanity
- Dual Sinks
- Family Room
- Fire Pit
- Fire Place
- Fire Place (Gas)
- Garbage Disposal
- Gas Dryer Hook-Up
- Gas Range
- Granite Counters
- Inside Laundry
- Kitchen Island
- Laundry Room
- Lawn
- Loft
- Media/Music Room
- Walk In Closet(s)
- Walk In Pantry

