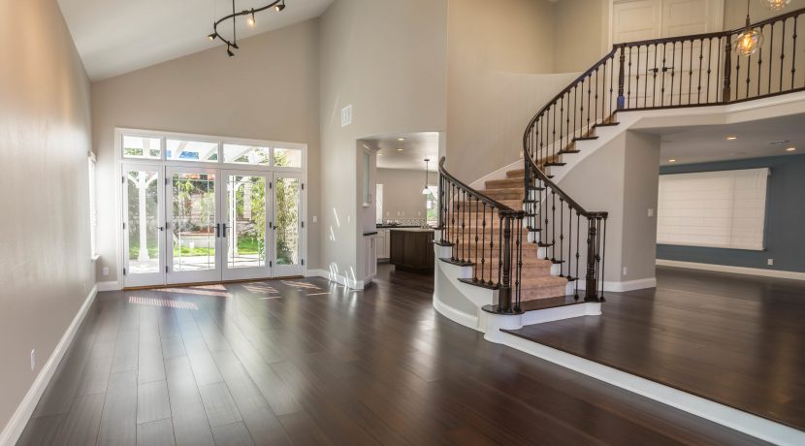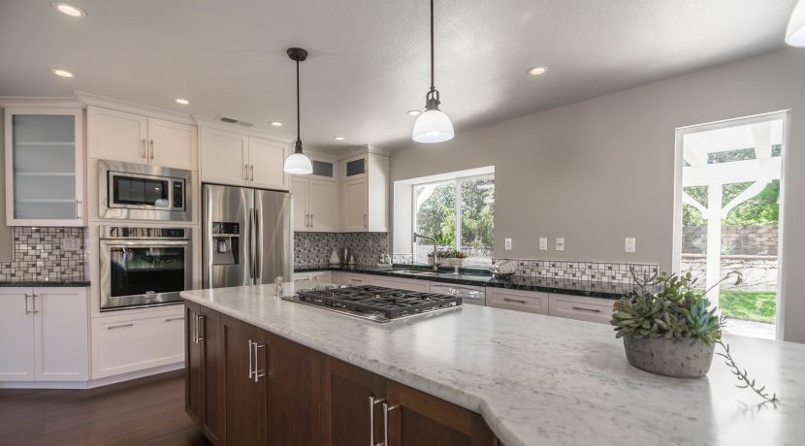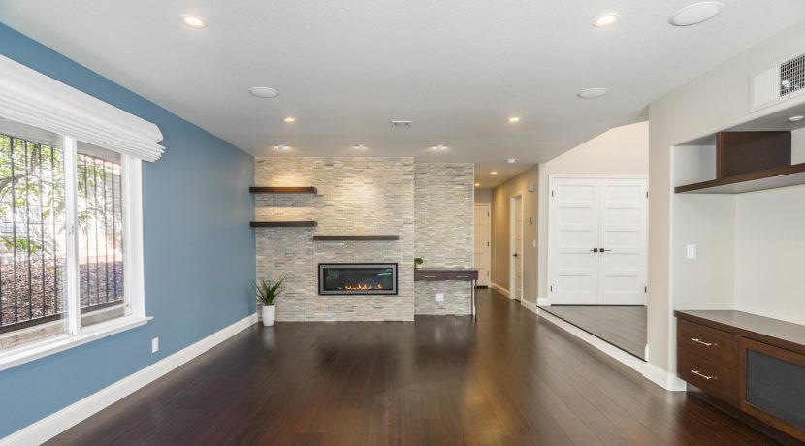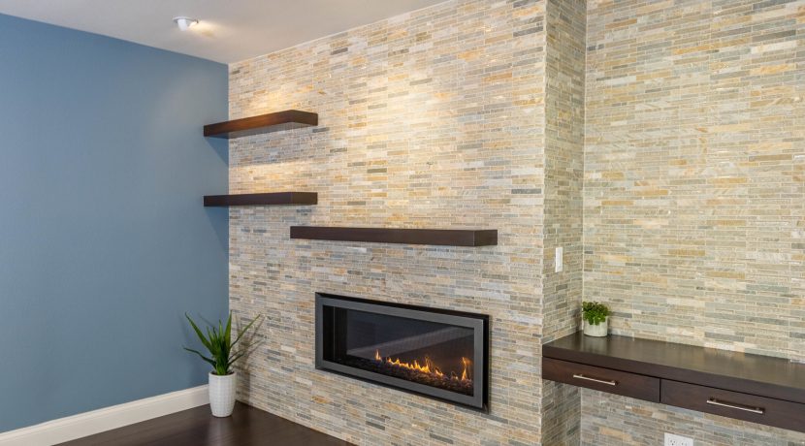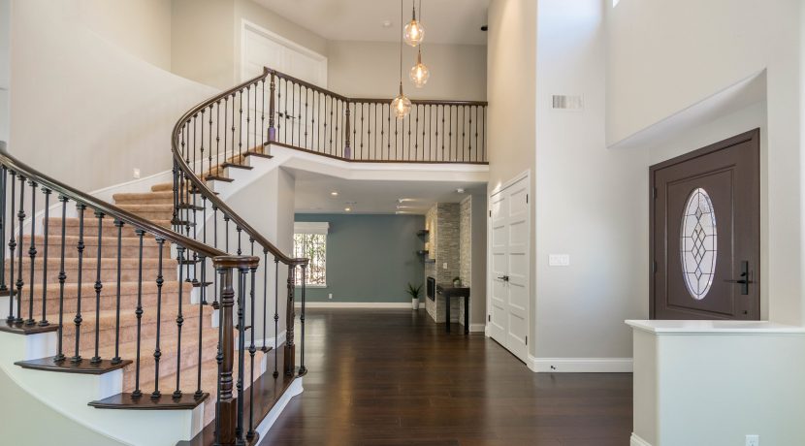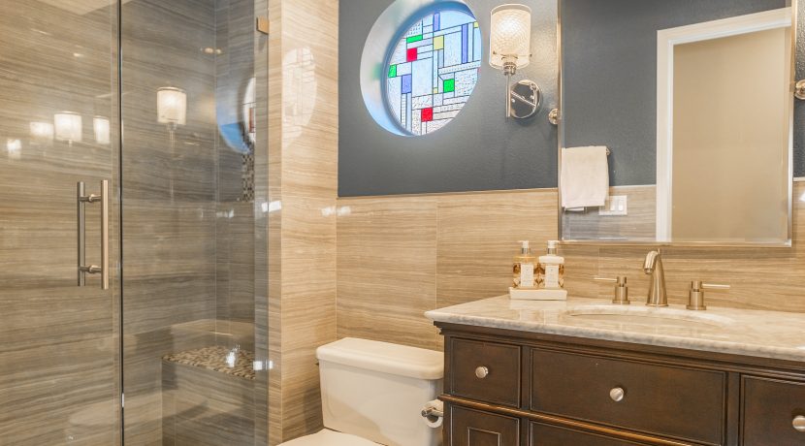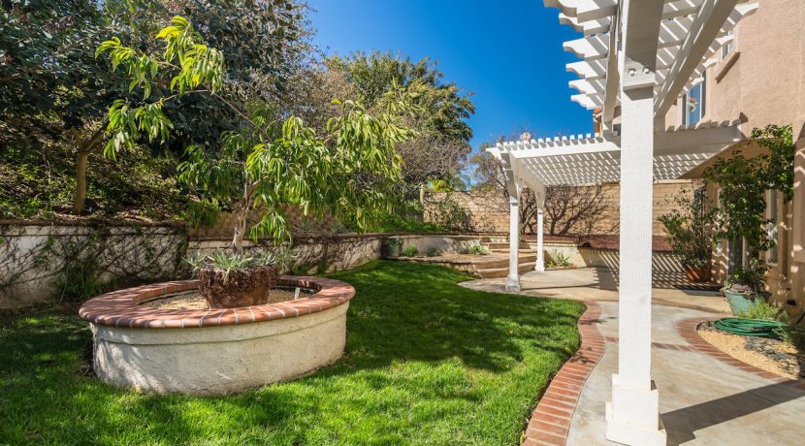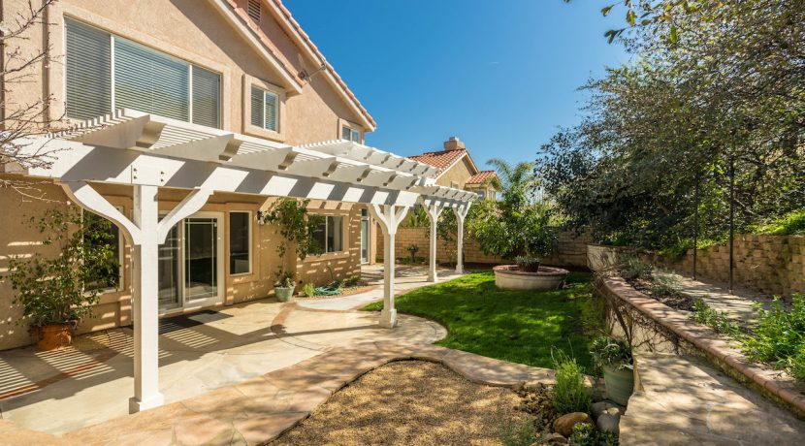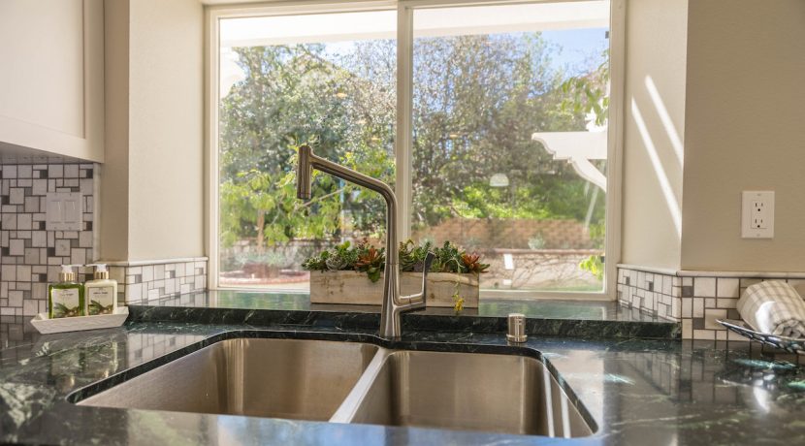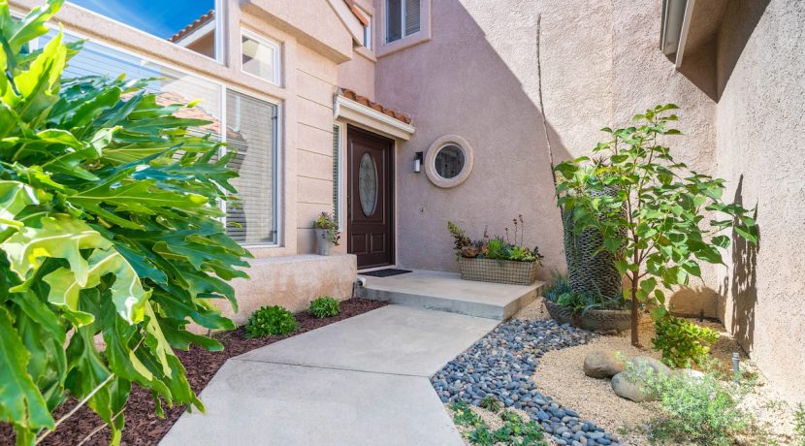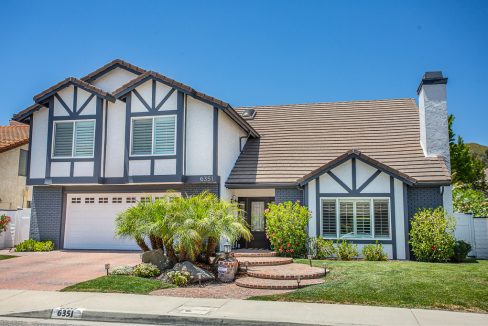Sold $819,900 - Single Family Home
VIEW VIRTUAL TOUR
This High Meadows home has been beautifully customized in thoughtful and stylish ways. The entire first floor was renovated in 2015, creating a modern, open feel. Upgrades include espresso color engineered wood flooring, a dramatic iron and wood staircase, French doors with side lights, new interior doors, newer carpeting and paint. The kitchen area was completely reconfigured, including the addition of an expansive center island and breakfast bar. It features Shaker cabinetry, marble countertops, full backsplash and stainless steel appliances. The family room has been expanded and includes surround sound speakers, a rich, mosaic accent wall with a direct vent fireplace and decorative shelving. Don’t miss the palatial laundry room with loads of storage, utility sink and engineered quartz countertops. This floorplan also offers 4 nice sized bedrooms upstairs. The master suite is very spacious and boasts both a walk-in closet and separate reach–in wardrobe. The private, rear yard is charmingly landscaped and accented by two patio covers that are less than one year old.

