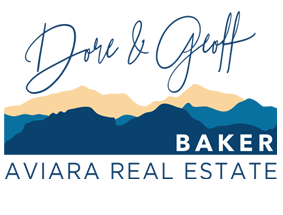|
Yes, this is a mobile home BUT you own the land, too! A premium corner location in gated community away from the busy roads with tandem 2-car carport PLUS an extra guest parking space! Spacious 2 Bedrooms + 2 Bathrooms in almost 1,800'! There are two en-suites: the primary features a dual-entry walk-in closet, skylight and huge private bathroom offering a stall shower, soaking tub, dual vanity + makeup counter. The secondary bedroom with skylight has a private entrance to the second bathroom, as well as access through the indoor laundry room. The open floorplan has many possibilities with a bright formal living and dining room. There is a family room with another skylight a wet bar and slider to the recently replaced front deck. The kitchen window faces front and has plenty of space to reimagine to a modern dream-come-true! Other recent updates: 8 year roof; 10 year HVAC system and water heater; 4 year dishwasher; 1 year exterior paint; months ago decking and vinyl flooring. This home is priced with all the updates that is needed. Bring your imagination and create your dream home nestled in this Oak Forest neighborhood complete with community pool, spa, recreation room and clubhouse (trash/water/sewer included with dues) close to the Lake, Westlake Yacht Club, Shops, Fine Dining, Hiking and Biking Trails.
| Last Updated | 11/12/2024 | Tract | Oak Forest Mobile Homes-741 - 741 |
|---|---|---|---|
| Year Built | 1975 | Community | Westlake Village |
| County | Los Angeles |
Price History
| Prior to Oct 7, '24 | $599,999 |
|---|---|
| Oct 7, '24 - Today | $574,999 |
Additional Details
| AIR | Central Air |
|---|---|
| AIR CONDITIONING | Yes |
| AMENITIES | Barbecue, Clubhouse, Maintenance Grounds, Meeting Room, Recreation Room, Security |
| APPLIANCES | Dishwasher, Disposal, Gas Cooking, Gas Water Heater, Range Hood, Refrigerator |
| AREA | Westlake Village |
| CONSTRUCTION | Other |
| GARAGE | Attached Carport, Carport, Garage, Tandem, Yes |
| HEAT | Forced Air, Natural Gas |
| HOA DUES | 418 |
| INTERIOR | All Bedrooms Down, Bar, Breakfast Bar, Built-in Features, Living Room Deck Attached, Main Level Primary, Open Floorplan, Primary Suite, Storage, Walk-In Closet(s), Wet Bar |
| LOT | 4648 sq ft |
| LOT DESCRIPTION | Close to Clubhouse, Cul-De-Sac, Level, Paved |
| PARKING | Attached Carport,Carport,Garage,Tandem |
| POOL | Yes |
| POOL DESCRIPTION | Community,Fenced,In Ground |
| SEWER | Public Sewer,Sewer Tap Paid |
| STORIES | 1 |
| SUBDIVISION | Oak Forest Mobile Homes-741 - 741 |
| ZONING | WVRR1-RPD12U* |
Location
Contact us about this Property
| / | |
| We respect your online privacy and will never spam you. By submitting this form with your telephone number you are consenting for Geoff Baker to contact you even if your name is on a Federal or State "Do not call List". | |
The information being provided by Conejo Simi Moorpark Association of REALTORS® (“CSMAR”) is for the visitor's personal, non-commercial use and may not be used for any purpose other than to identify prospective properties visitor may be interested in purchasing. Any information relating to a property referenced on this web site comes from the Internet Data Exchange (“IDX”) program of CSMAR. This web site may reference real estate listing(s) held by a brokerage firm other than the broker and/or agent who owns this web site. Any information relating to a property, regardless of source, including but not limited to square footages and lot sizes, is deemed reliable but not guaranteed and should be personally verified through personal inspection by and/or with the appropriate professionals. The data contained herein is copyrighted by CSMAR and is protected by all applicable copyright laws. Any dissemination of this information is in violation of copyright laws and is strictly prohibited.
This IDX solution is (c) Diverse Solutions 2024.
