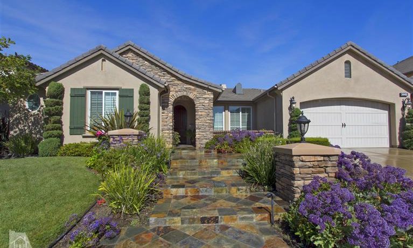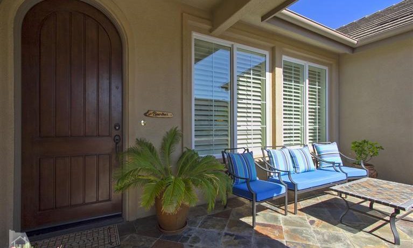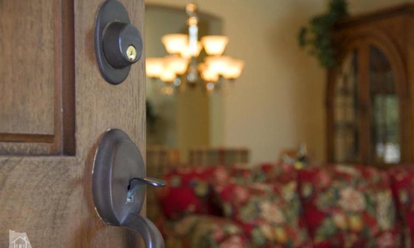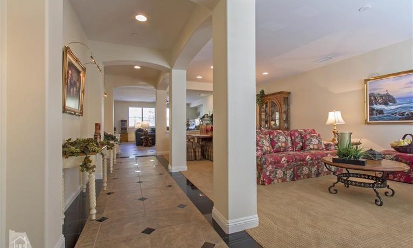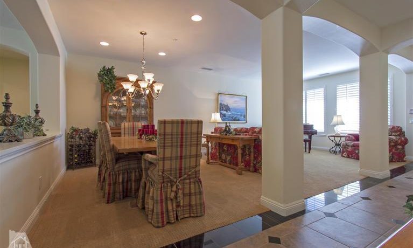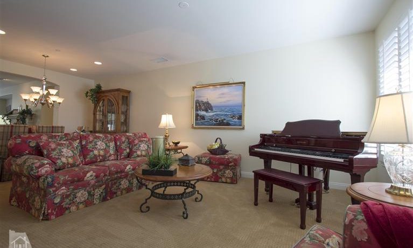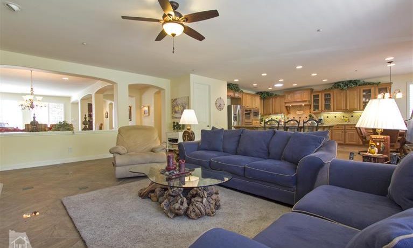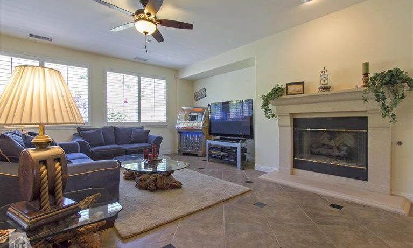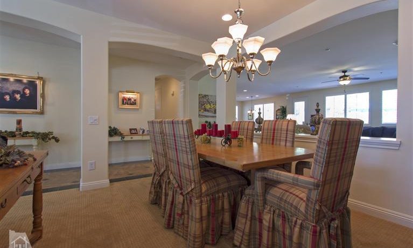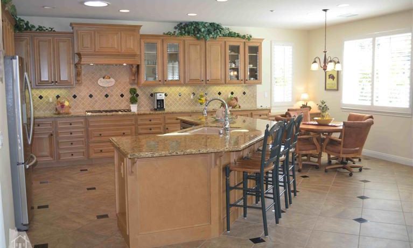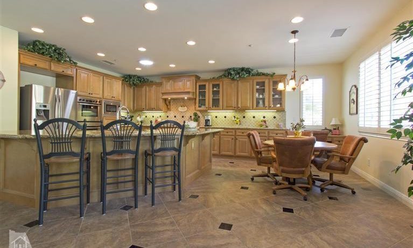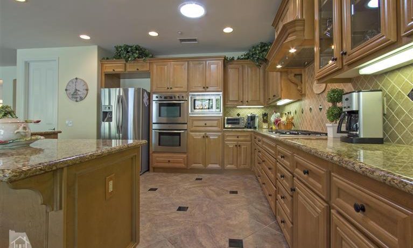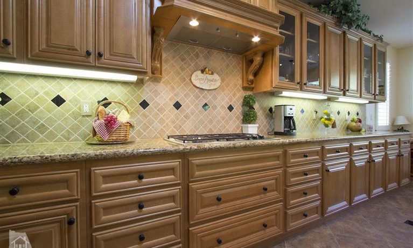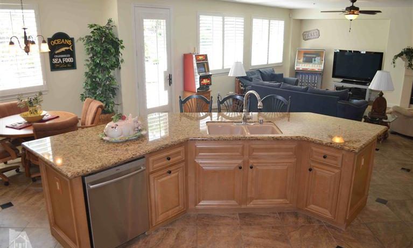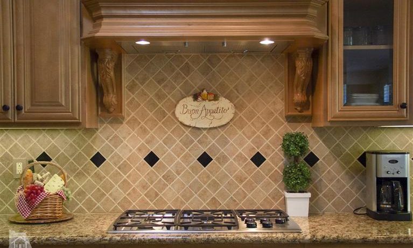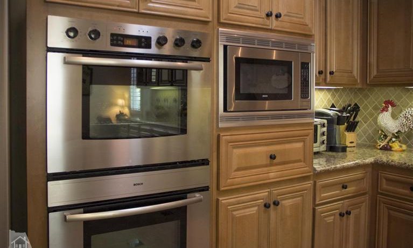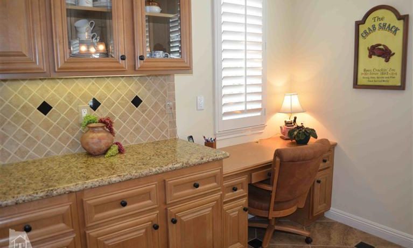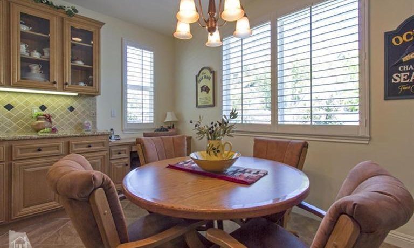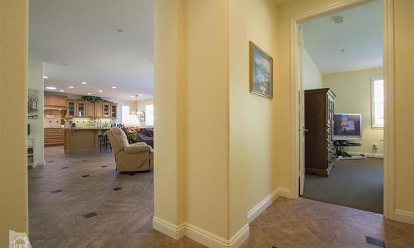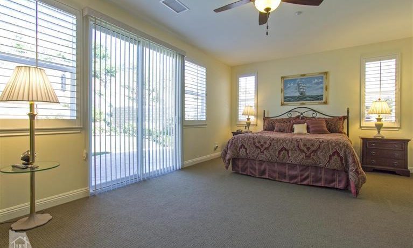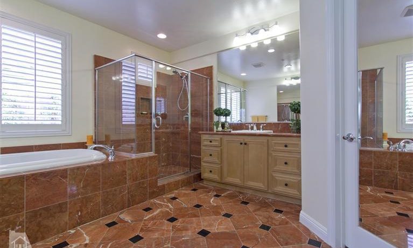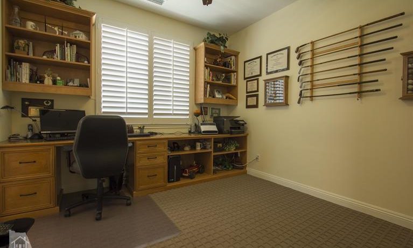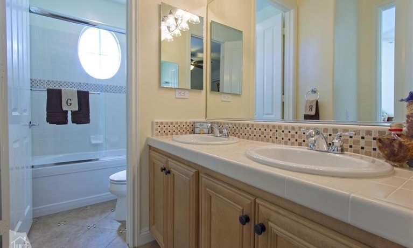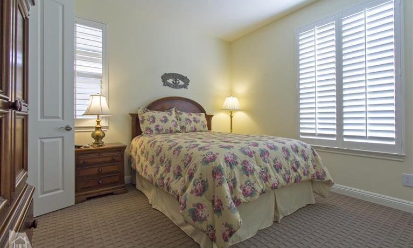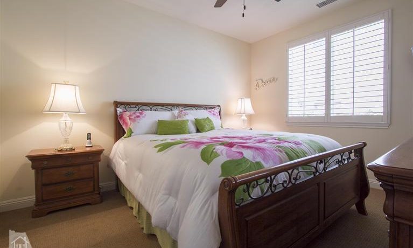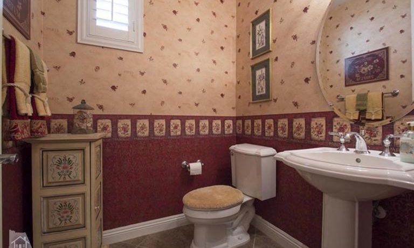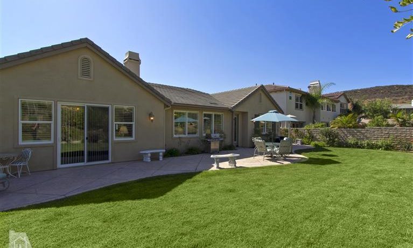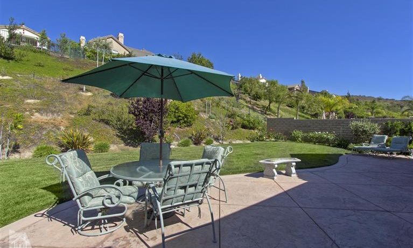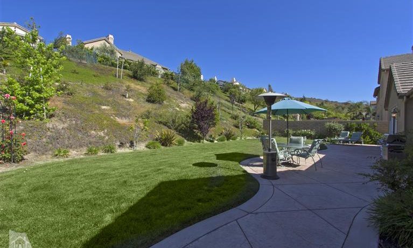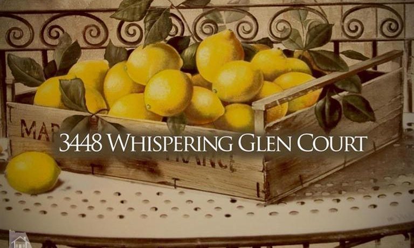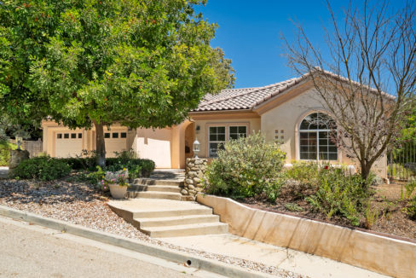Don’t miss this immaculate, Castlewood home in beautiful Big Sky! Measuring over 3000 sq ft, this single story is adult occupied and super sharp. The heart of this home is the expansive kitchen, richly done in granite, tumbled marble and Bosch stainless steel appliances. The over-sized island with sink and breakfast bar overlooks the family room and casual dining space. Great room design – ideal for entertaining. The gracious master suite has direct access to the rear yard and a luxurious master bath done entirely in marble. Two secondary bedrooms share a Jack & Jill bath and a third has its own en suite bathroom. One bedroom is set up as an office with a built in desk and the closet designed for office use. There is easy attic access for additional storage in two areas of the home. The exterior of the home is accented with stacked stone as well as a stylish, flagstone entry and front porch. The lot size is over 12,000 sq ft and could easily accommodate a pool & spa.
| Common Walls |
Detached |
| Stories/Levels |
One Level |
| Dwelling Stories |
0 |
| Entry Location |
Main Level |
| Appliances |
Central Vacuum, Dishwasher, Garbage Disposal |
| Cooking Appliances |
Microwave, Oven-Electric, Cooktop – Gas, Electric |
| Kitchen Features |
Granite Counters, Island, Open to Family Room, Pantry |
| Eating Areas |
Formal Dining Rm, Kitchen Island, BreakfastCounter/Bar, Eat In Kitchen |
| Bedroom Features |
Master Bedroom, All Bedrooms Down, Main Floor Master, Walk In Closet |
| Bathroom Features |
Shower and Tub, Double Vanity(s), Tub With Jets |
| Front of House Faces |
Faces West |
| Ext Construction |
Stucco, Wood |
| Foundation |
Concrete Slab |
| Flooring |
Carpet |
| Cooling Type |
Air Conditioning, Ceiling Fan(s), Central A/C, Dual |
| Pool Y/N |
No |
| Spa Y/N |
No |
| Heating Type |
Central Furnace |
| Heating Fuel |
Natural Gas |
| Fireplace Y/N |
Yes |
| Fireplace Location |
Family Room |
| Fireplace Fuel |
Gas |
| Rooms |
Jack And Jill Room, Living Room, Master Bedroom, Office, Walk In Pantry, Family Room, Walk-In Closet |
| Interior Features |
Open Floor Plan, High Ceilings(9 Ft+) |
| TV Services |
Cable TV |
| Laundry Locations |
Inside, Individual Room |
| Security/Safety |
Sec Sys-Owned/Leased |
| Windows |
Double Pane Windows |
| Roofing |
Tile |
| Patio Features |
Porch – Front, Concrete Slab, Patio Open |
| Water |
District/Public |
| Water Htr Features |
Gas |

