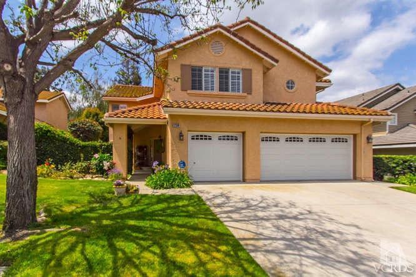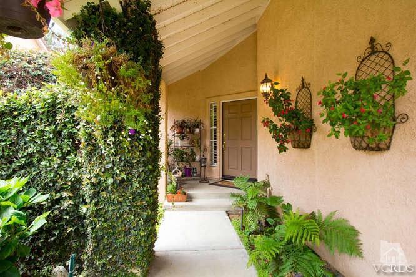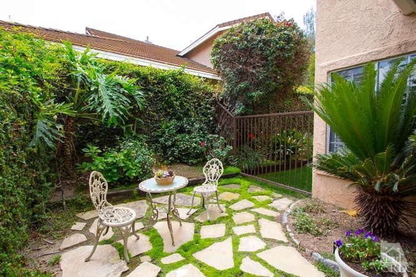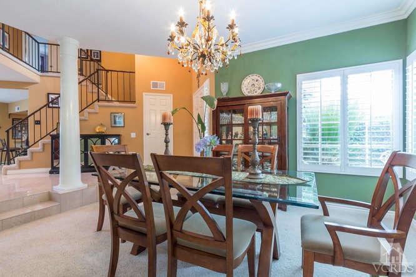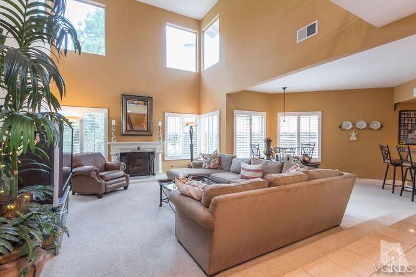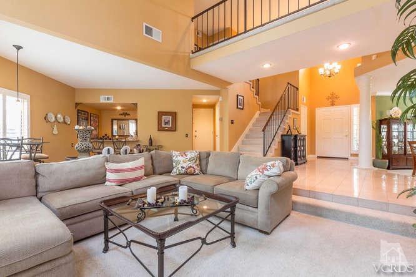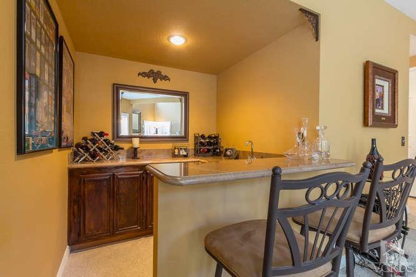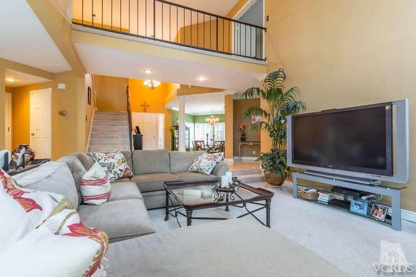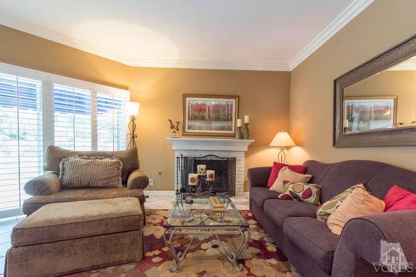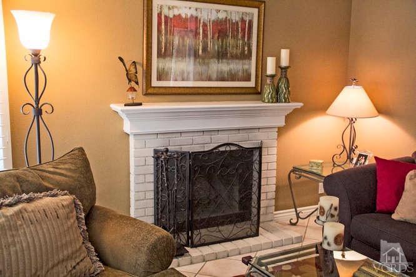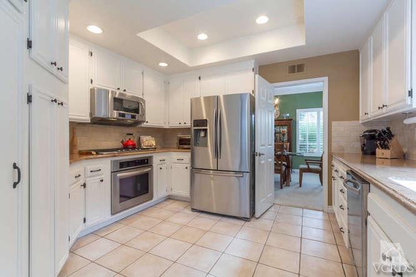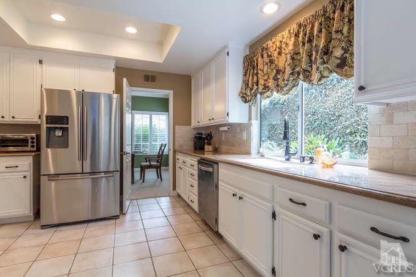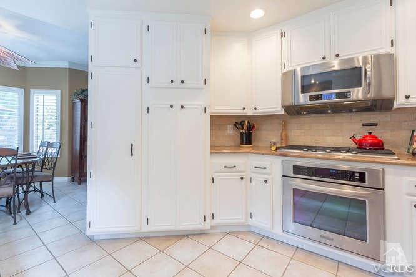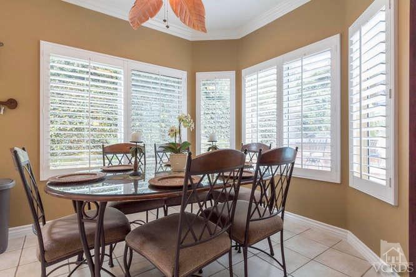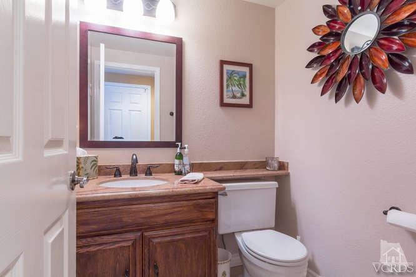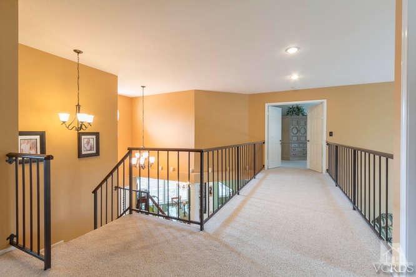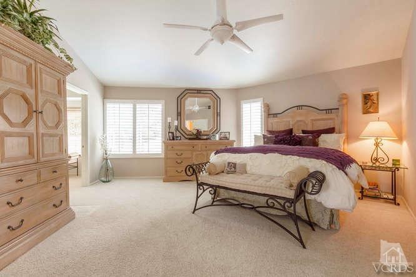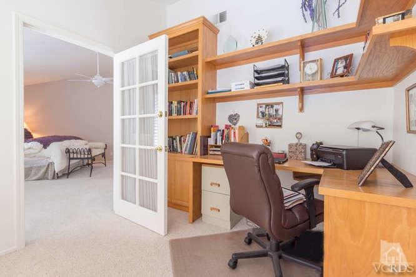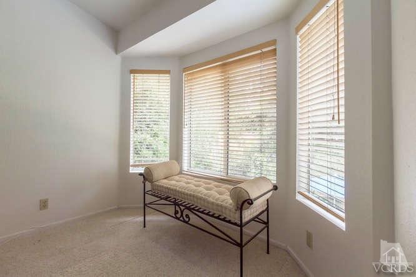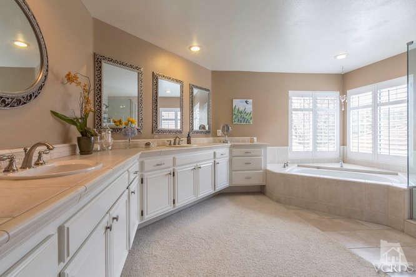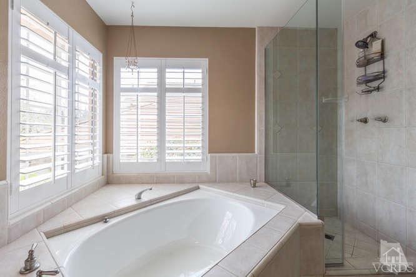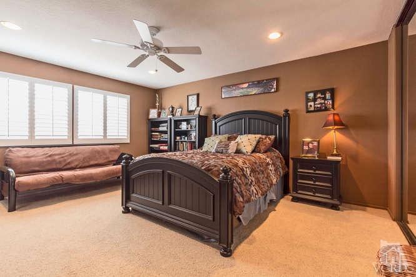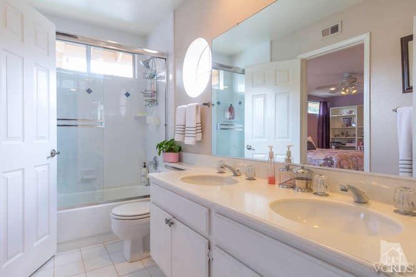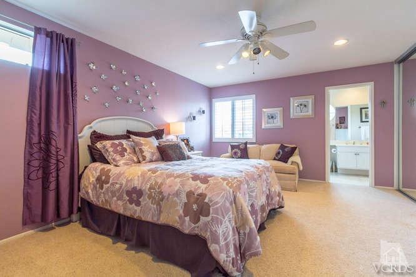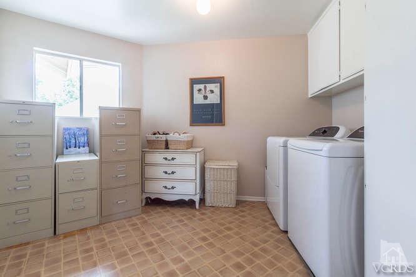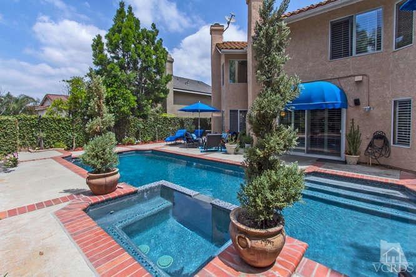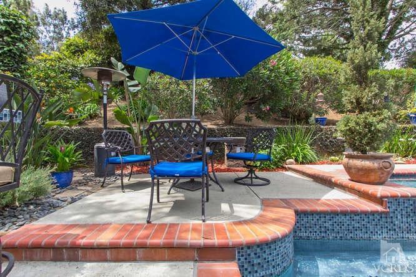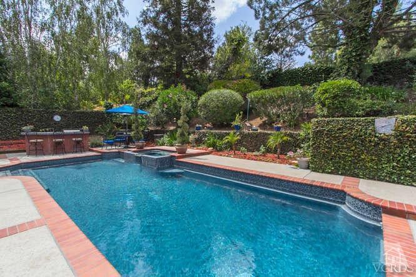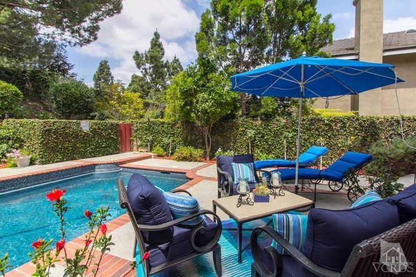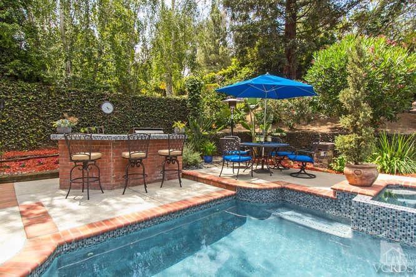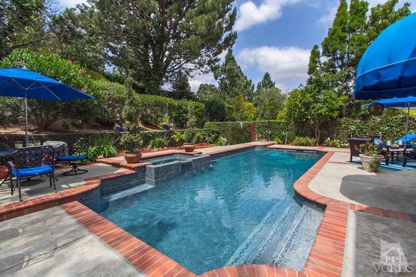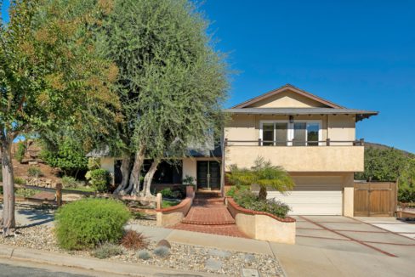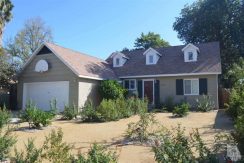Soaring ceilings greet you as you enter this bright and sunny home. Sought after floor plan offers a great room/living area, formal dining room, breakfast area and a cozy family room on the first level. The spacious kitchen has been updated with granite counters, tumbled marble backsplash and Kitchenaid stainless steel appliances. Interior accents include crown molding, plantation shutters, upgraded baseboards and recessed lighting. Upstairs you’ll find a generous master suite, including a separate office, gracious bath with upgraded tile and a walk-in closet to die for! Both of the secondary bedrooms are extremely large, have organized closets and share a Jack-and-Jill bath. The laundry/utility room is conveniently located on the second floor and has loads of space for additional storage. The private rear yard is ideal for entertaining. Enjoy the sparkling pool, soak in the toasty spa and grill some tri-tip on the built in BBQ. Everything you need for fun with family and friends.
| Building Style |
Mediterranean |
| Common Walls |
Detached |
| Stories/Levels |
Two Level |
| Dwelling Stories |
0 |
| Appliances |
Dishwasher, Garbage Disposal, Gas Dryer Hookup |
| Cooking Appliances |
Microwave, Oven-Electric, Cooktop – Gas |
| Kitchen Features |
Granite Counters, Remodeled |
| Eating Areas |
Formal Dining Rm, Breakfast Area |
| Bedroom Features |
All Bedrooms Up, Master Bedroom, Walk In Closet |
| Bathroom Features |
Remodeled, Shower and Tub, Double Vanity(s) |
| Front of House Faces |
Faces North |
| Ext Construction |
Stucco, Wood |
| Foundation |
Concrete Slab |
| Flooring |
Carpet, Ceramic Tile |
| Cooling Type |
Air Conditioning, Zoned A/C |
| Pool Y/N |
Yes |
| Pool Construction |
In Ground |
| Pool Descriptions |
Association Pool, Heated, Private Pool |
| Spa Y/N |
Yes |
| Spa Construction |
In Ground |
| Spa Descriptions |
Association Spa, Private Spa |
| Heating Type |
Forced Air |
| Heating Fuel |
Natural Gas |
| Fireplace Y/N |
Yes |
| Fireplace Location |
Living Room, Family Room |
| Fireplace Features |
Raised Hearth |
| Fireplace Fuel |
Gas Starter |
| Rooms |
Living Room, Office, Family Room, Walk-In Closet |
| Interior Features |
Recessed Lighting, Crown Moldings, Wet Bar |
| Laundry Locations |
Upper Level, Individual Room |
| Windows |
Plantation Shutters |
| Roofing |
Tile |
| Patio Features |
Awning |
| Water |
Public |
| Water Htr Features |
Gas |

